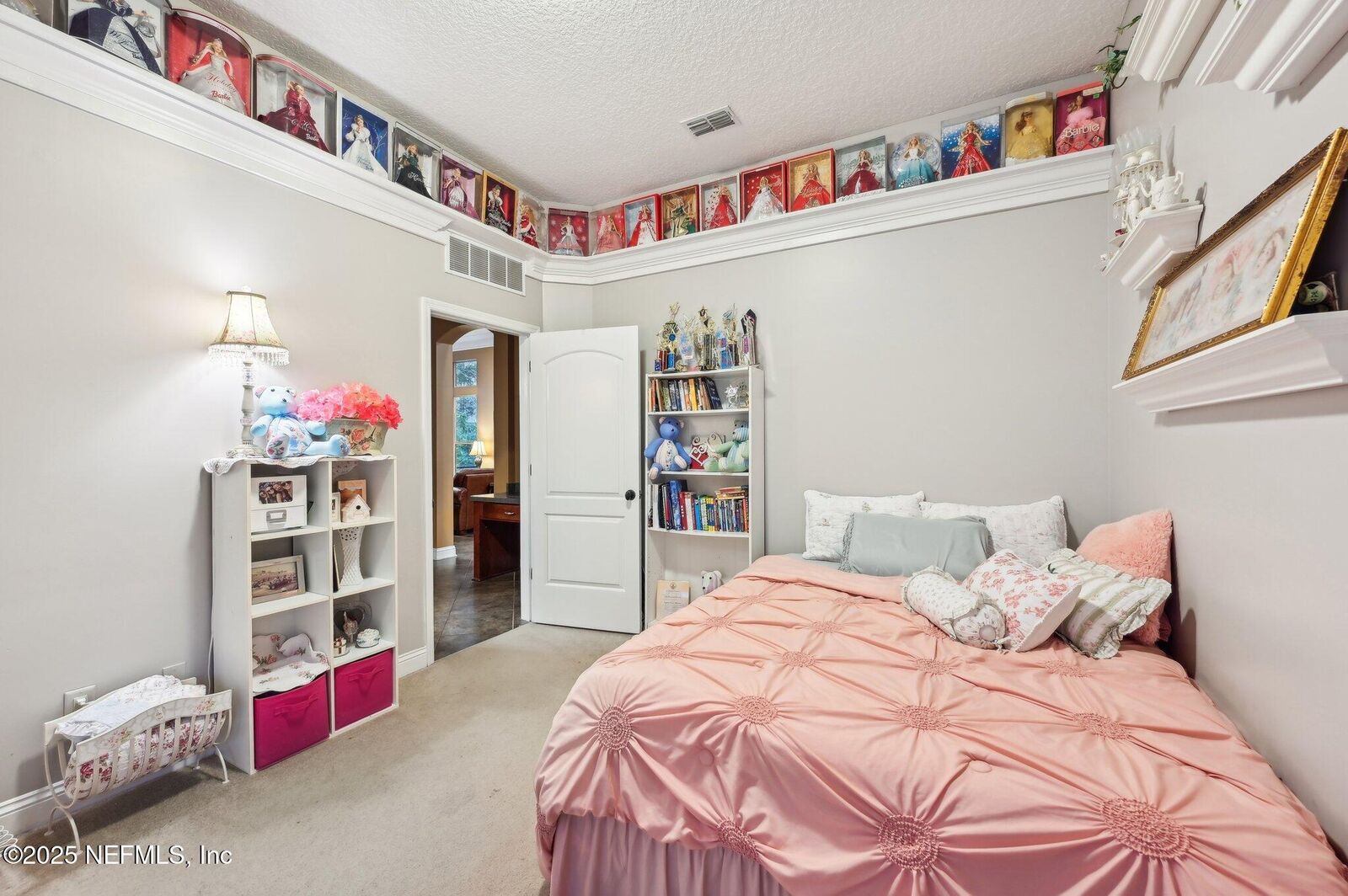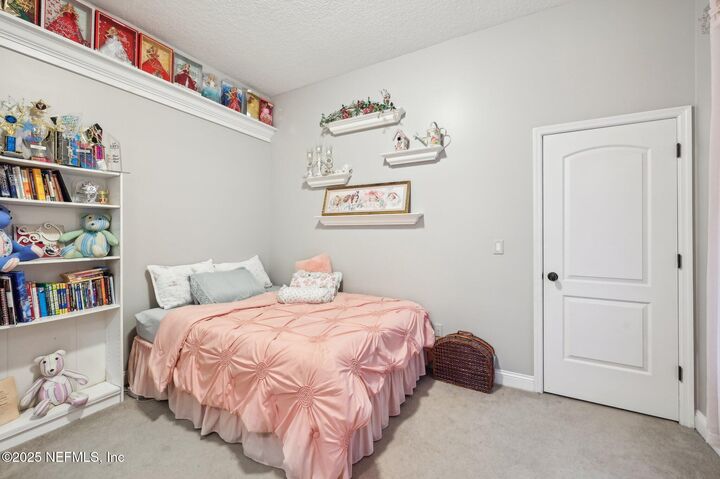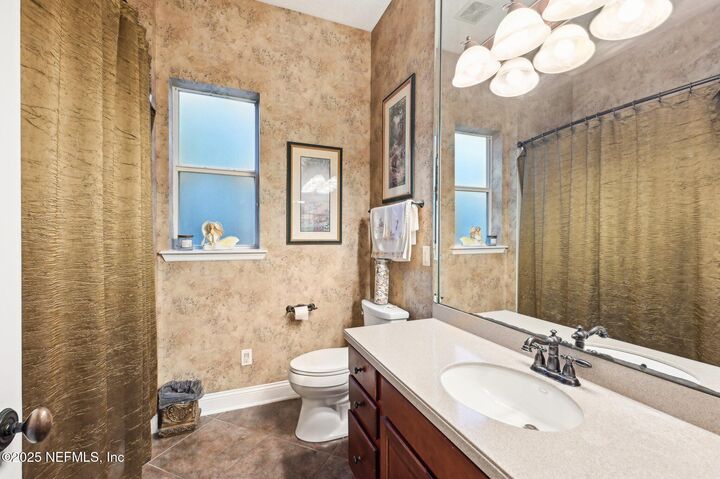


Listing Courtesy of: NORTHEAST FLORIDA / Coldwell Banker Vanguard Realty / Renea Blakewood
1112 E Dandridge Lane St. Johns, FL 32259
Active (313 Days)
$771,000 (USD)
Description
MLS #:
2066499
2066499
Lot Size
0.4 acres
0.4 acres
Type
Single-Family Home
Single-Family Home
Year Built
2007
2007
Style
Traditional
Traditional
Views
Trees/Woods, Pond
Trees/Woods, Pond
County
St. Johns County
St. Johns County
Listed By
Renea Blakewood, Coldwell Banker Vanguard Realty
Source
NORTHEAST FLORIDA
Last checked Nov 15 2025 at 8:12 AM GMT+0000
NORTHEAST FLORIDA
Last checked Nov 15 2025 at 8:12 AM GMT+0000
Bathroom Details
- Full Bathrooms: 4
Interior Features
- Appliance: Microwave
- Appliance: Dishwasher
- Appliance: Refrigerator
- Appliance: Washer
- Appliance: Dryer
- Pantry
- Breakfast Bar
- Entrance Foyer
- Kitchen Island
- Primary Bathroom -Tub With Separate Shower
- Appliance: Disposal
- Appliance: Ice Maker
- Laundry: Electric Dryer Hookup
- Laundry: Washer Hookup
- Appliance: Electric Range
- Breakfast Nook
- Appliance: Freezer
- Appliance: Electric Oven
- Ceiling Fan(s)
Subdivision
- Worthington Park
Lot Information
- Wooded
- Cul-De-Sac
- Few Trees
Property Features
- Fireplace: Gas
Heating and Cooling
- Central
- Electric
- Hot Water
- Central Air
- Multi Units
Homeowners Association Information
- Dues: $1800/Annually
Flooring
- Tile
- Carpet
Exterior Features
- Stucco
- Roof: Shingle
Utility Information
- Utilities: Cable Available, Electricity Available, Cable Connected, Sewer Available, Water Available, Sewer Connected, Water Connected, Electricity Connected
School Information
- Elementary School: Hickory Creek
- Middle School: Switzerland Point
- High School: Bartram Trail
Parking
- Garage Door Opener
- Garage
Stories
- 2
Living Area
- 3,825 sqft
Listing Price History
Date
Event
Price
% Change
$ (+/-)
Jul 20, 2025
Price Changed
$771,000
-4%
-28,990
Jun 09, 2025
Price Changed
$799,990
-2%
-15,010
May 09, 2025
Price Changed
$815,000
-2%
-17,900
Apr 14, 2025
Price Changed
$832,900
-1%
-10,000
Mar 24, 2025
Price Changed
$842,900
-2%
-20,000
Feb 28, 2025
Price Changed
$862,900
-2%
-15,000
Jan 06, 2025
Original Price
$877,900
-
-
Location
Disclaimer: Copyright 2025 Northeast FL MLS. All rights reserved. This information is deemed reliable, but not guaranteed. The information being provided is for consumers’ personal, non-commercial use and may not be used for any purpose other than to identify prospective properties consumers may be interested in purchasing. Data last updated 11/15/25 00:12


The master suite is adorned with a large bathroom. Bedroom has a sitting area that leads to a large screend in patio. The view is a lush wooded perserve with a path that leads straight to a pond. Your private oasis